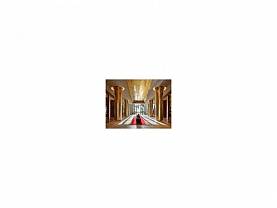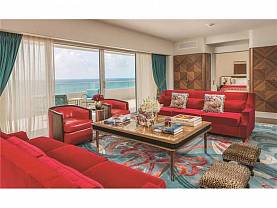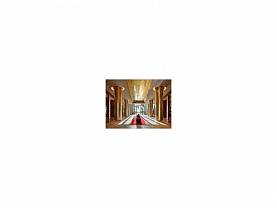Designed by internationally renowned architects Foster + Partners, the PH encompasses an entire floor and is truly a vision of indoor/outdoor living. The unit features a majestic terrace of 7,299 square feet that wraps around its interior merging spaces through sliding doors opening as wide as 12.6 feet. The full floor interior of 8,273sf offers a private interior elevator leading up to a rooftop terrace with dramatic 71 ft. infinity edge pool, Jacuzzi and outdoor kitchen.
Interior Features
First Floor Entry, Built-Ins, Closets Cabinetry, Cooking Island, Elevator, Split Bedroom, Walk-In Closets
Exterior Features
High Impact Doors, Open Balcony, Wraparound Porch
View
Ocean View, Direct Ocean, Water View
Water Access
Other
- Bar
- Clubhouse-Clubroom
- Community Room
- Exercise Room
- Heated Pool
- Exterior Lighting
- Other
- Other Membership Available
- Child Play Area
- Pool
- Private Beach Pavilion
- Private Pool
- Sauna
- Spa/Hot Tub
Monthly Mortgage for Faena House, Unit PH
$297,604
/ month
$14,804 Homeowner`s Association Dues
$0 Property Taxes *
$282,800 Principal and Interest
Get your personal rate
Important! You may be able qualify for a
lower rate and reduce the monthly payment.
* property taxes are due & payable annually - the estimated amount listed is
broken down into a monthly figure for your budgeting.
Recently sold listings nearby Faena House, Unit PH Average $2600 per Sq.Ft.
| 8D |
$3,400,000 |
1 |
1 / 1 |
1,307 sf / 121m2
|
$2,601 / $28,001 |
10/20/2015 |


|
© The data relating to real estate for sale/lease on this web site come in part from a cooperative data exchange program of the multiple listing service (MLS) in which this real estate firm (Broker) participates. The properties displayed may not be all of the properties in the MLS's database, or all of the properties listed with Brokers participating in the cooperative data exchange program. Properties listed by Brokers other than this Broker are marked with either the listing Broker's logo or name or the MLS name or a logo provided by the MLS. Detailed information about such properties includes the name of the listing Brokers. Information provided is thought to be reliable but is not guaranteed to be accurate; you are advised to verify facts that are important to you. No warranties, expressed or implied, are provided for the data herein, or for their use or interpretation by the user. The Florida Association of Realtors and its cooperating MLSs do not create, control or review the property data displayed herein and take no responsibility for the content of such records. Federal law prohibits discrimination on the basis of race, color, religion, sex, handicap, familial status or national origin in the sale, rental or financing of housing. Listing courtesy of Douglas Elliman







































